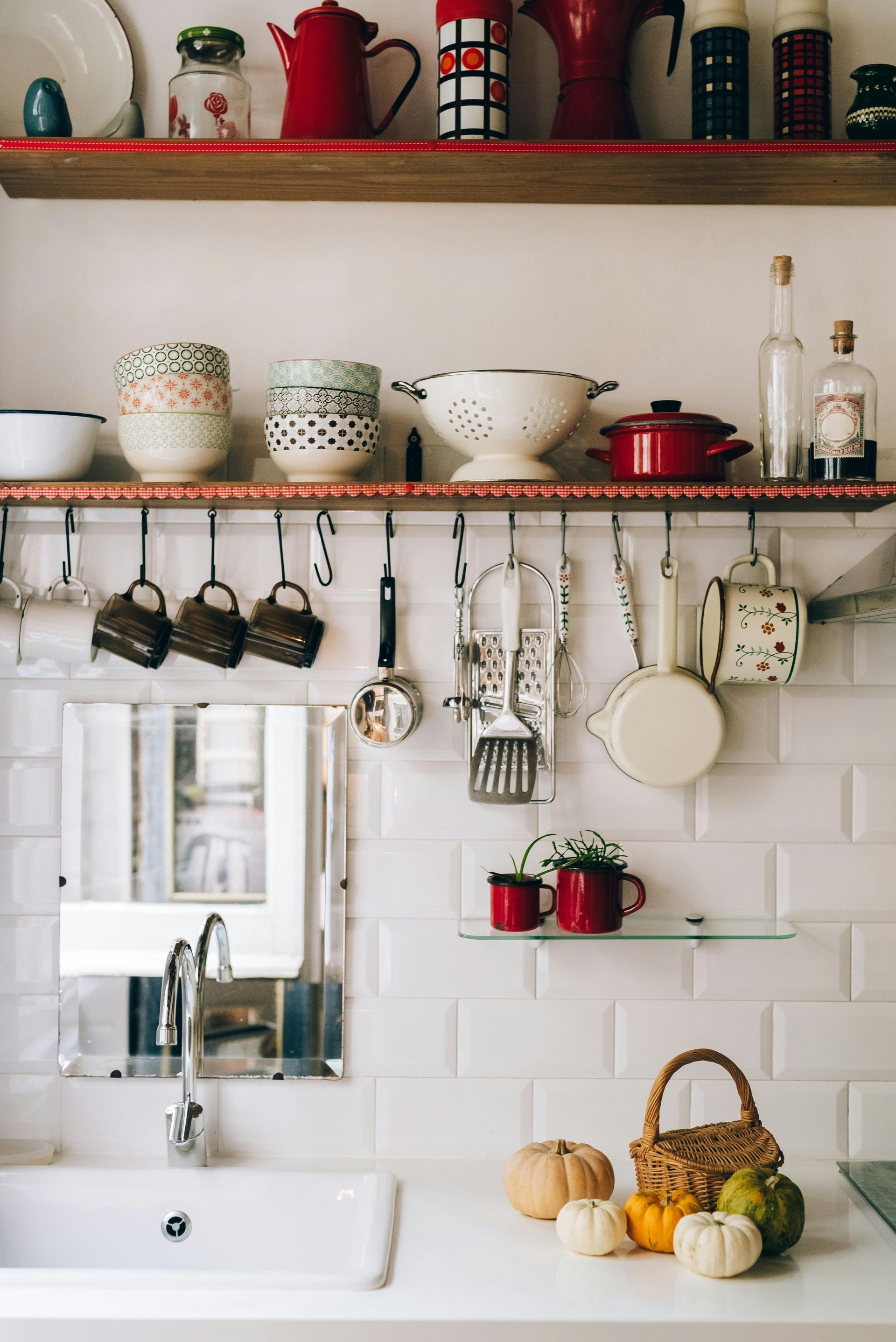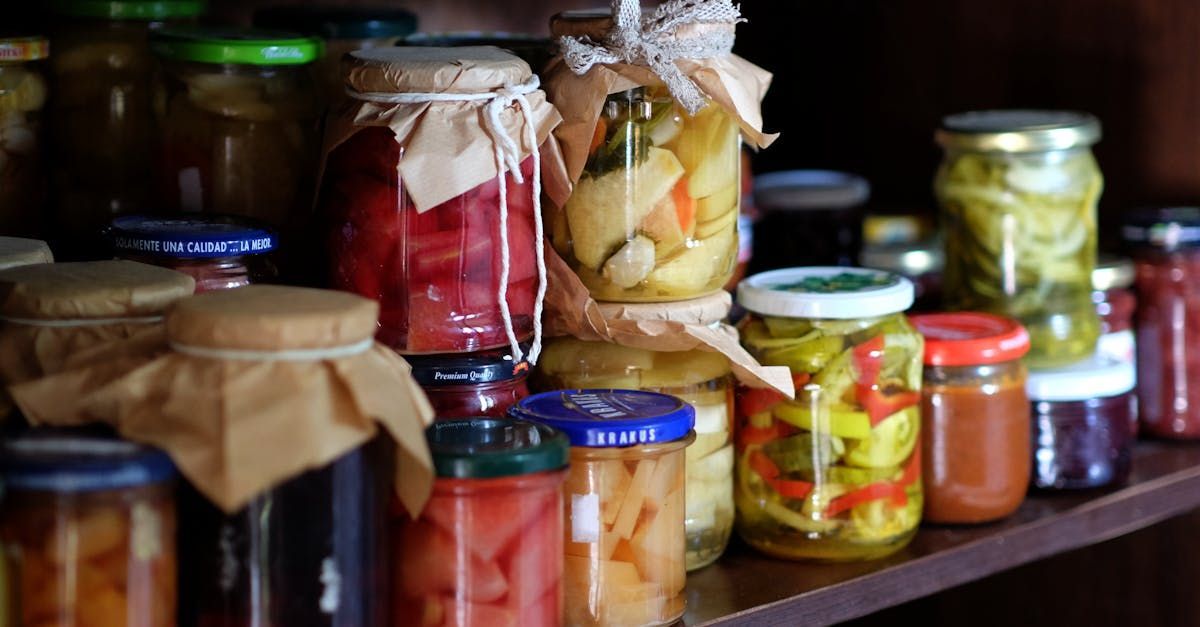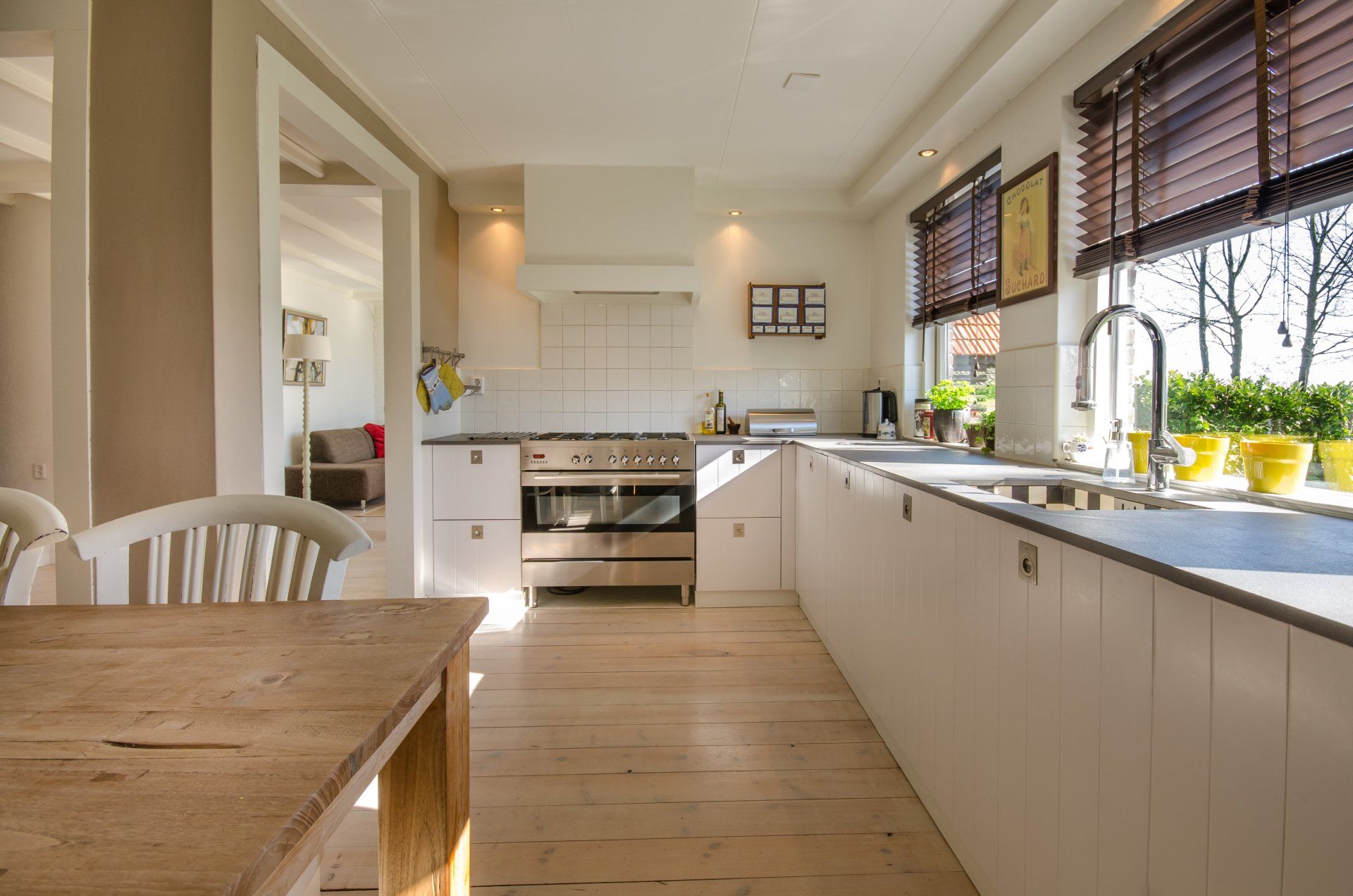Main Sink in the Kitchen Island
No Window? No Problem! Island Sink Designs

In a prior blog, we discussed the common placement of sinks under a kitchen window. But what if there is no window location- or enough counter space to accommodate the sink and work area? Other than the smallest kitchen layouts that are along a single wall, every other typical design tends to follow the proximity of the kitchen triangle work area: sink, stove, refrigerator. In a design that includes an island, you have the perfect answer to creating a functional flow and an aesthetically pleasing result.
Wet Zone vs. Dry Zone
Creating distinct areas for food prep and easy clean up are based on the size of the kitchen area and client preference. If space allows, having a large main kitchen sink in the island coupled with the dishwasher isolates the wet activity from the dry activity, increasing productivity. Think of the rolling and mixing, chopping and dicing happening on the perimeter counter space while the messier prep work and clean up occurs around the sink. Using quality materials and easy to clean surfaces, this can be an ideal set up.
At AKB, we realize that there is no design solution that is right for everyone. Design needs fluctuate with so manner factors! We prefer to start with conversation, then exploration of what will work best for each of our clients.











