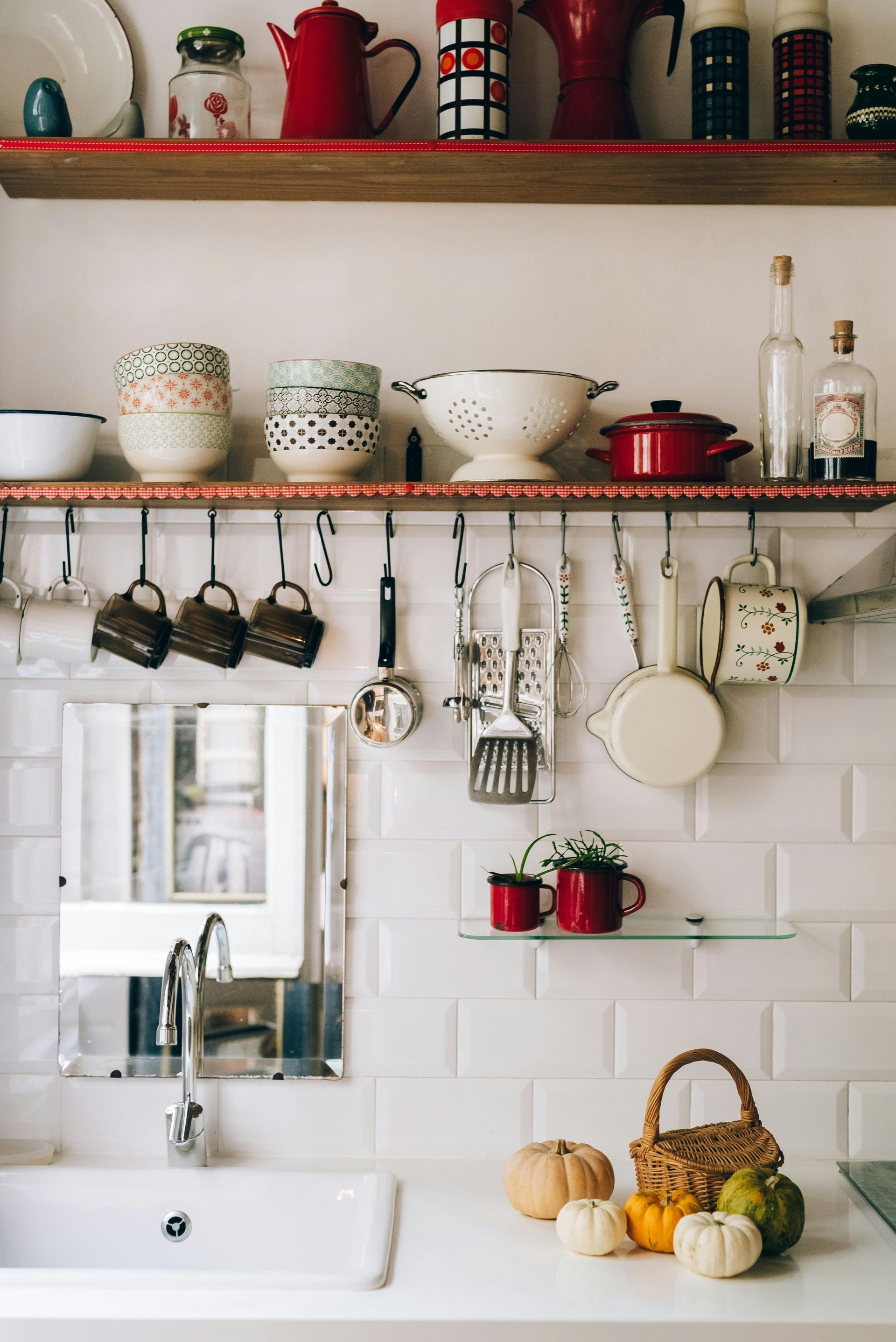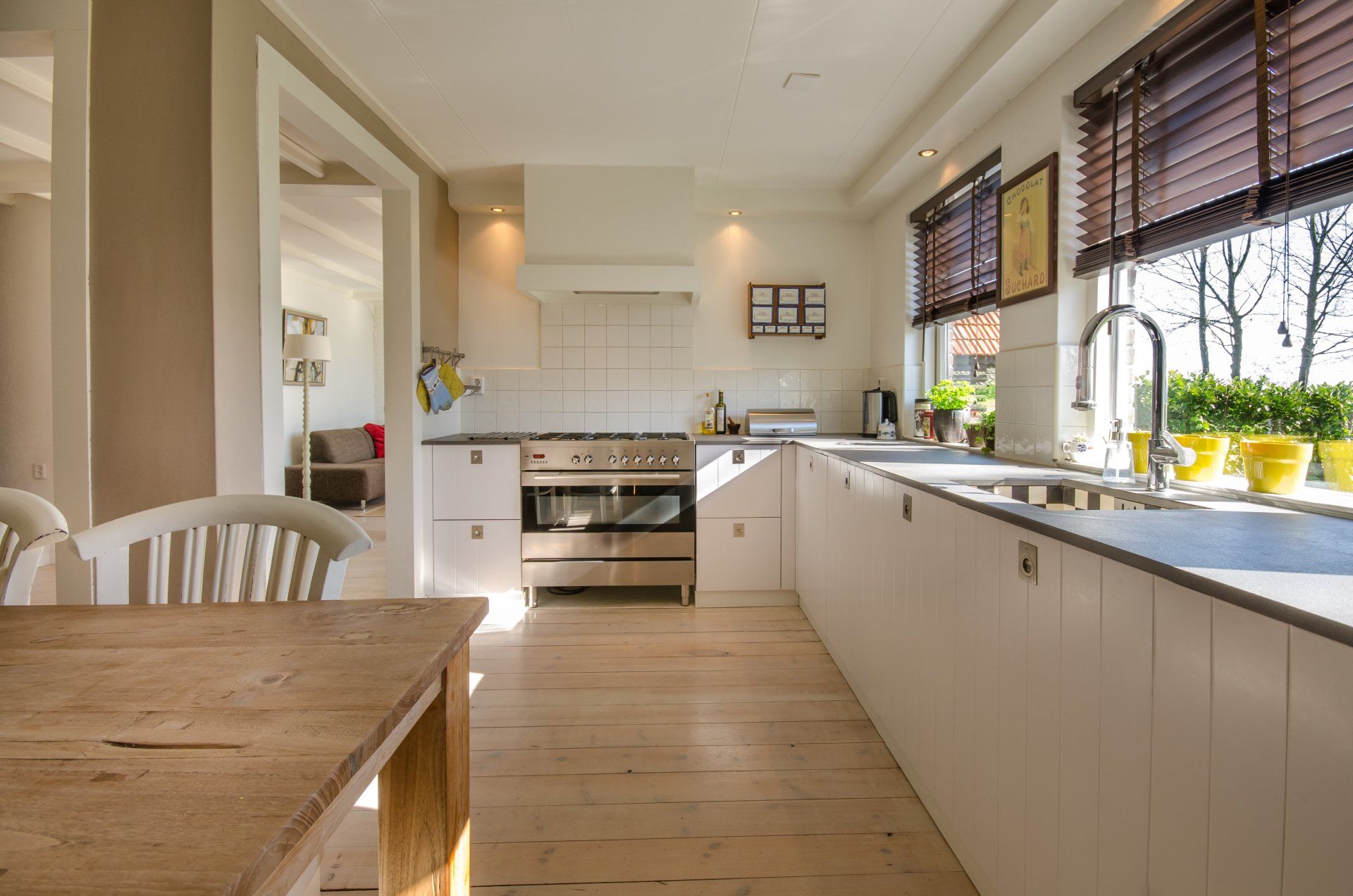Say Goodbye to the Kitchen Soffit?
The ubiquitous kitchen soffit found in older homes is that drywall “box” connecting the ceiling to the top of standard size wall cabinets. The word “soffit” is derived from the French language meaning “something fixed underneath.” Soffits often hide wires, pipes or vents but many soffits have nothing underneath and were constructed around the kitchen for symmetry. Kitchen remodeling clients for years overwhelmingly regard soffits as outdated and aesthetically frumpy. Current designs favor the finished look of cabinetry to the ceiling accentuating even modest ceiling heights.
Something behind the soffit?
If there is anything to contend with during a remodel, electrical wiring is usually not a problem. On the other hand, a 4” waste pipe would be a much bigger issue! We have on many occasions accommodated vents and pipes that cannot be relocated by working around them and custom making interior pieces to conceal issues behind the cabinet façade. This cabinet example is actually built over a HVAC vent which communicated between floors and could not be relocated. The designer was able to camouflage the vent by using a mirror behind the glass paned doors.
Regardless what you may find behind soffits, most everything can be moved… for a price. Whether the cost is worth relocating pipes or vents, or whether the installer can work some magic inside the interior of the cabinet is a question for the homeowners to decide based on budget and expressed goals of the project. Bottom line, intelligent design and a dedicated team to make it happen is all you need.
Ready to remodel? Start your process at the Little Yellow House of Big Ideas!
About us
Custom Cabinetry Design Firm. Unique designs for each and every client.
Business Hours
- Mon - Fri
- -
- Saturday
- Appointment only
- Sunday
- Closed
All Rights Reserved | AKB











