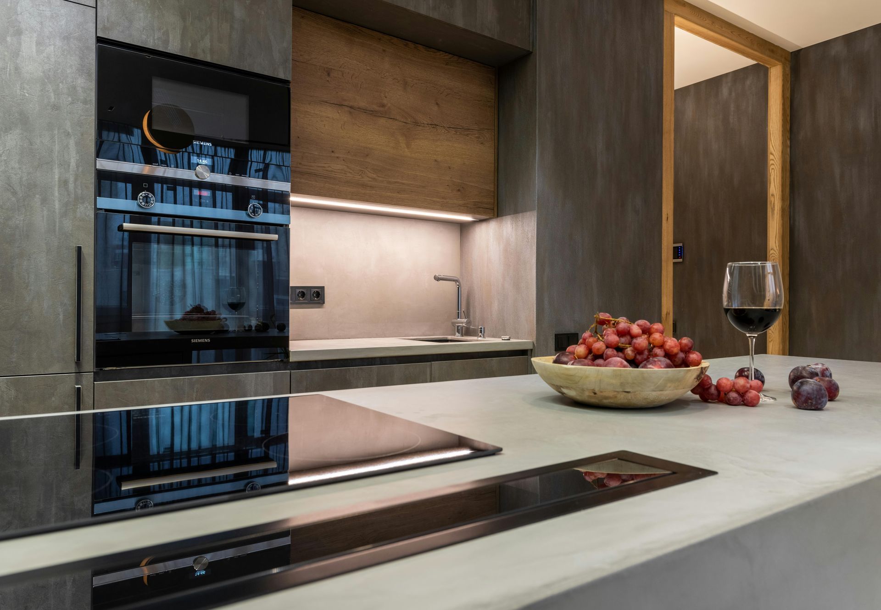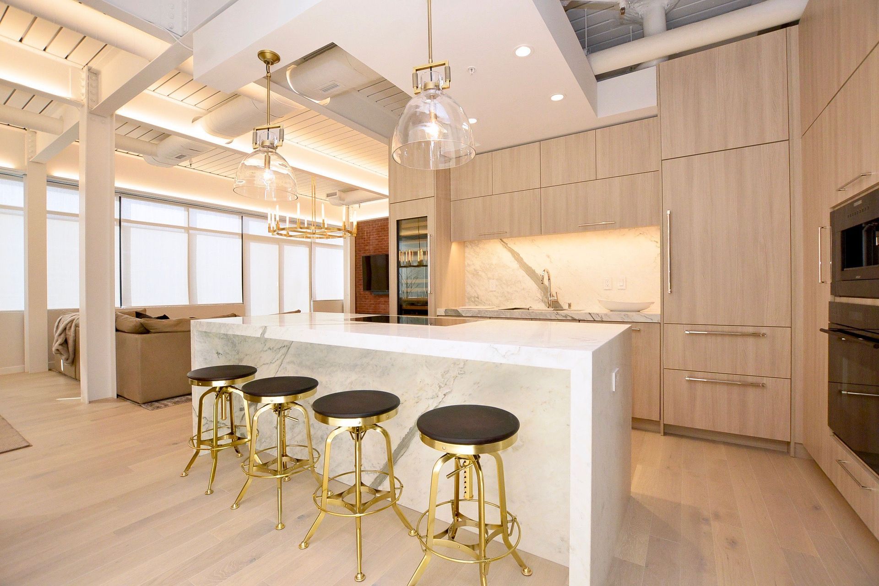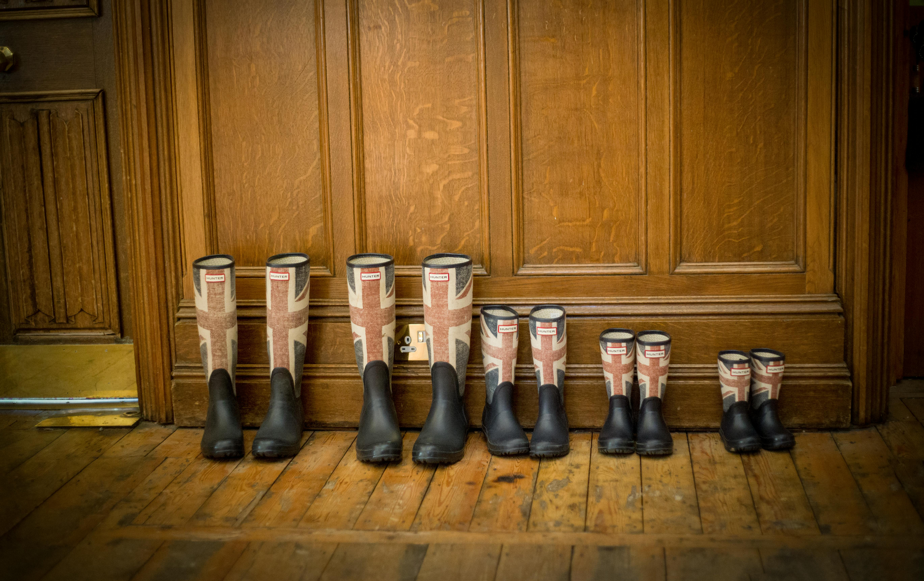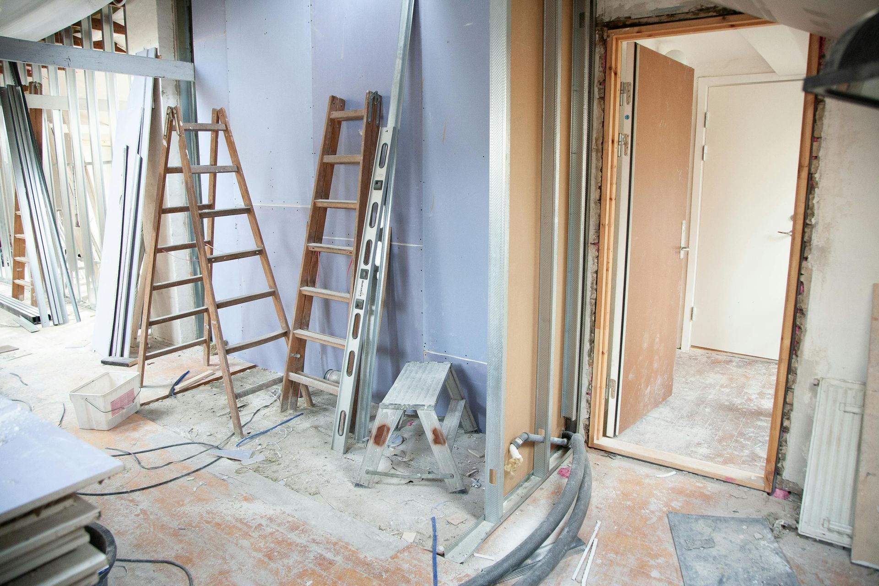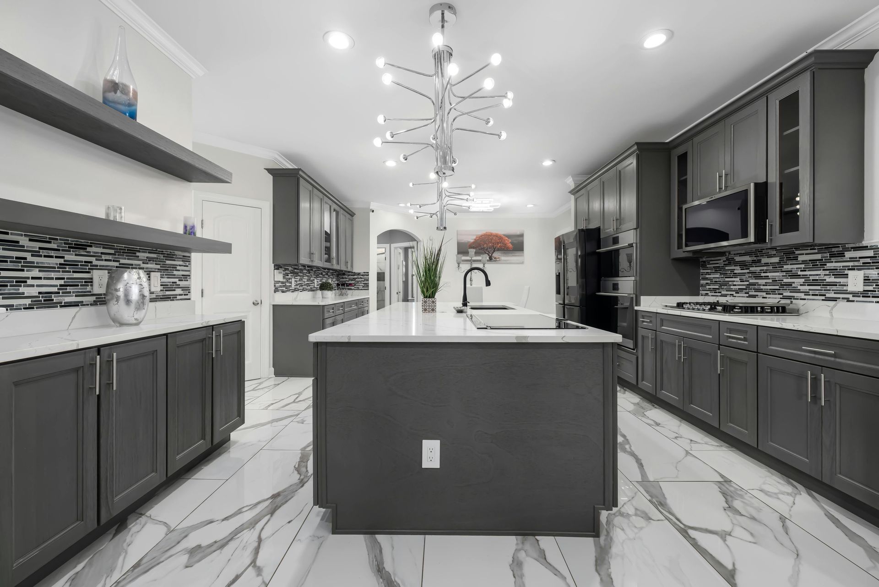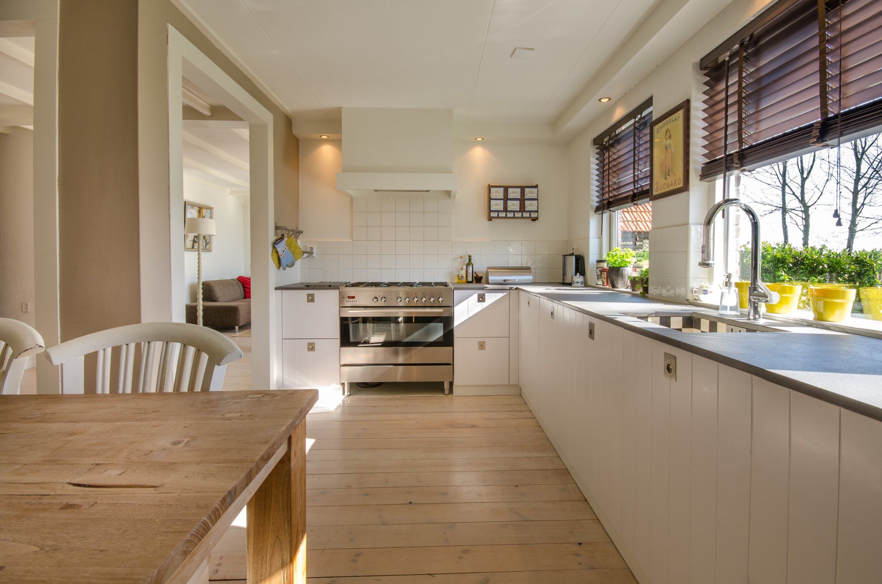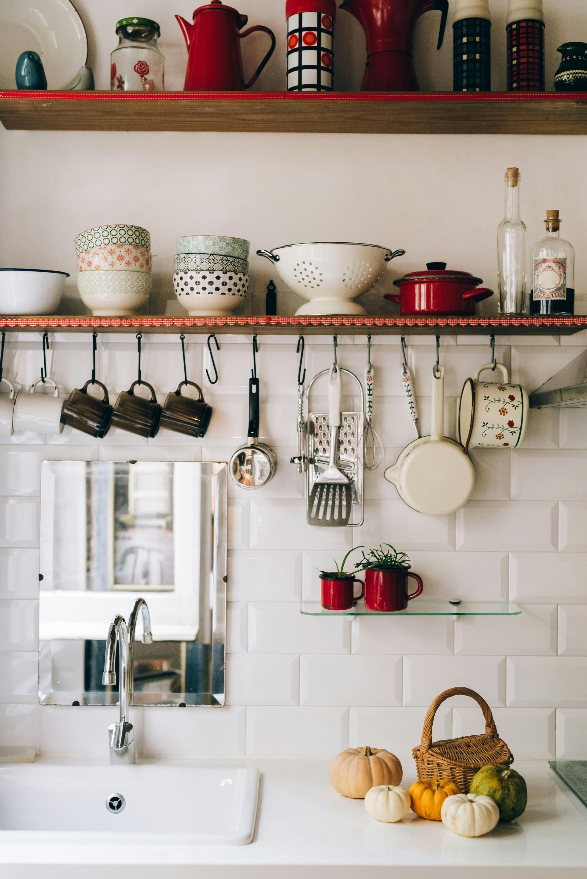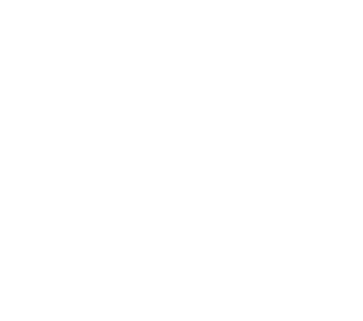Feeling Nostalgic- The Laundry Chute
Anyone else have a laundry chute growing up? I have some pretty fond memories of my brother and I parachuting GI Joe and Barbie down our vertical, sheet-metal chute, clanging on the sides until landing in the laundry basket in the basement. As elementary kids, we tried climbing up and down it with varying degrees of success until our mother put an end to our fun. I’m also pretty sure we contemplated lowering our baby brother and the family dachshund in a homemade basket system down onto the pile of cushy dirty clothes. In our young minds, it seemed perfectly “safe”. Yikes.
Laundry chutes have existed for decades and were the answer to hauling mounds of dirty clothes, towels and bedding down the stairs to the basement laundry room. The laundry rooms I grew up with were dank, dreary subterranean spaces where time spent was as limited as possible. They were spaces that were cold and a little scary with concrete floors, exposed joists and cobwebs. In today’s world, clients looking to remodel their homes are relocating laundry rooms from below to the first floor and even to the master bedroom closet. They tend to be bright, light and filled with elements that coordinate with surrounding rooms. Instead of classifying them as merely laundry rooms, they are multi-functional areas! At AKB, we’ve designed new “laundry” spaces that include home offices, craft areas, pet washing areas, coffee stations, hunting and golf equipment as well as general overflow storage. When AKB designers talk to clients, they hear their struggles and their wishes to make their lives easier. They see the space. They see the pieces and the parts. They are the ones who can create a living solution, one that extends beyond a kitchen or bath project and beyond simply a place for a washer and dryer.
Laundry room? Now an efficient, ergonomic and enjoyable space … and appreciate just being home.

